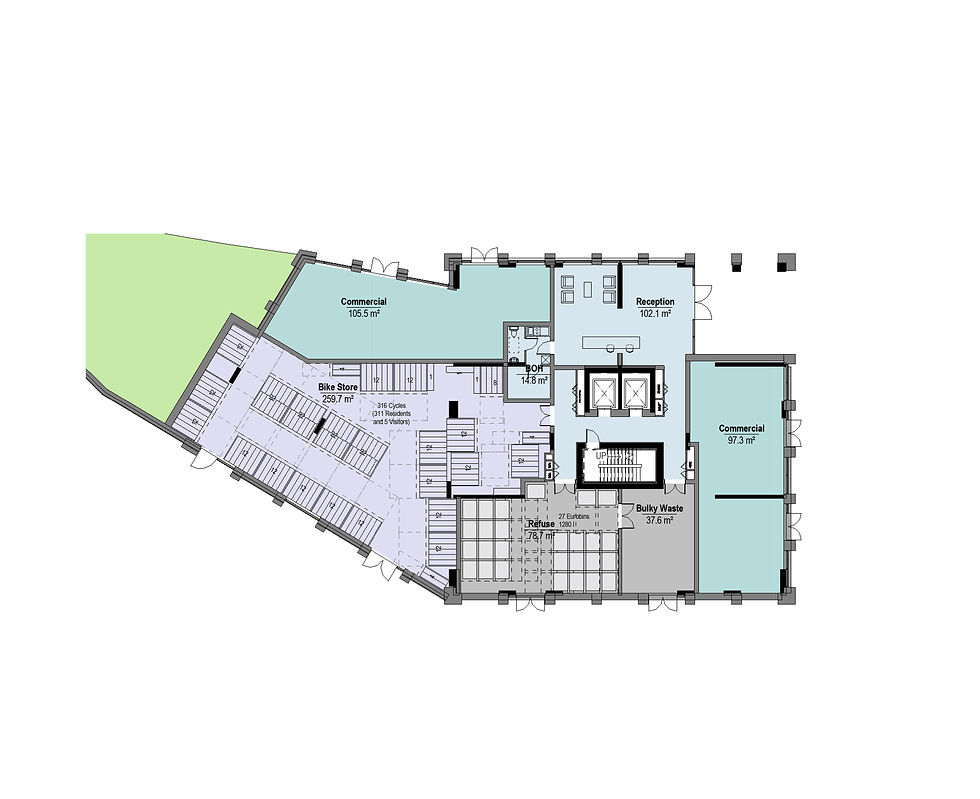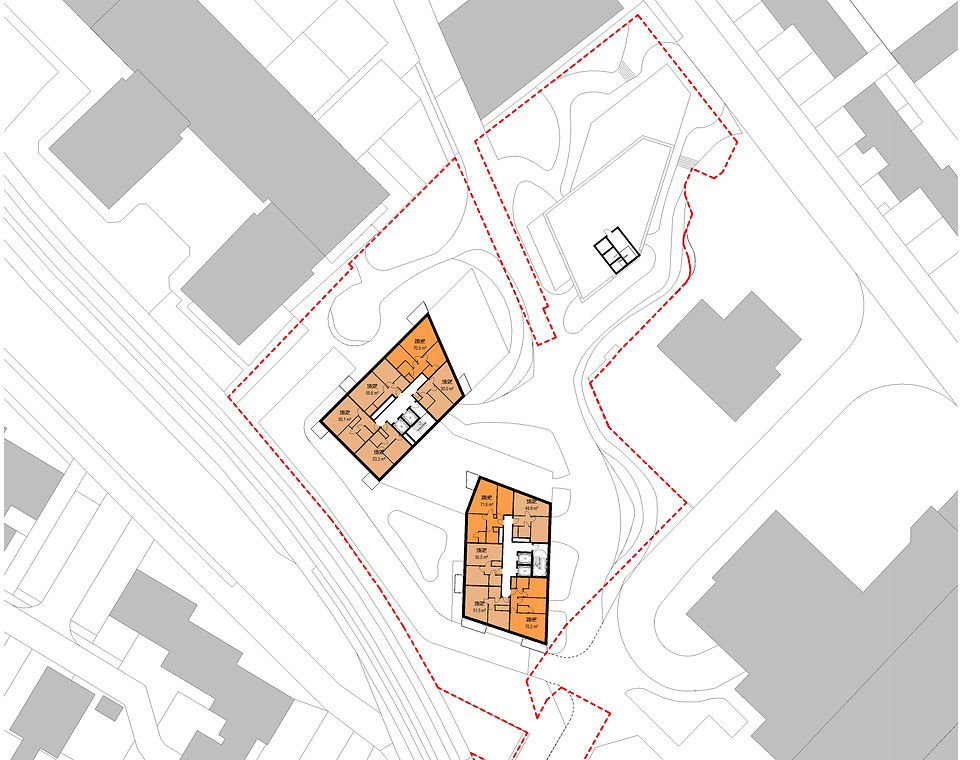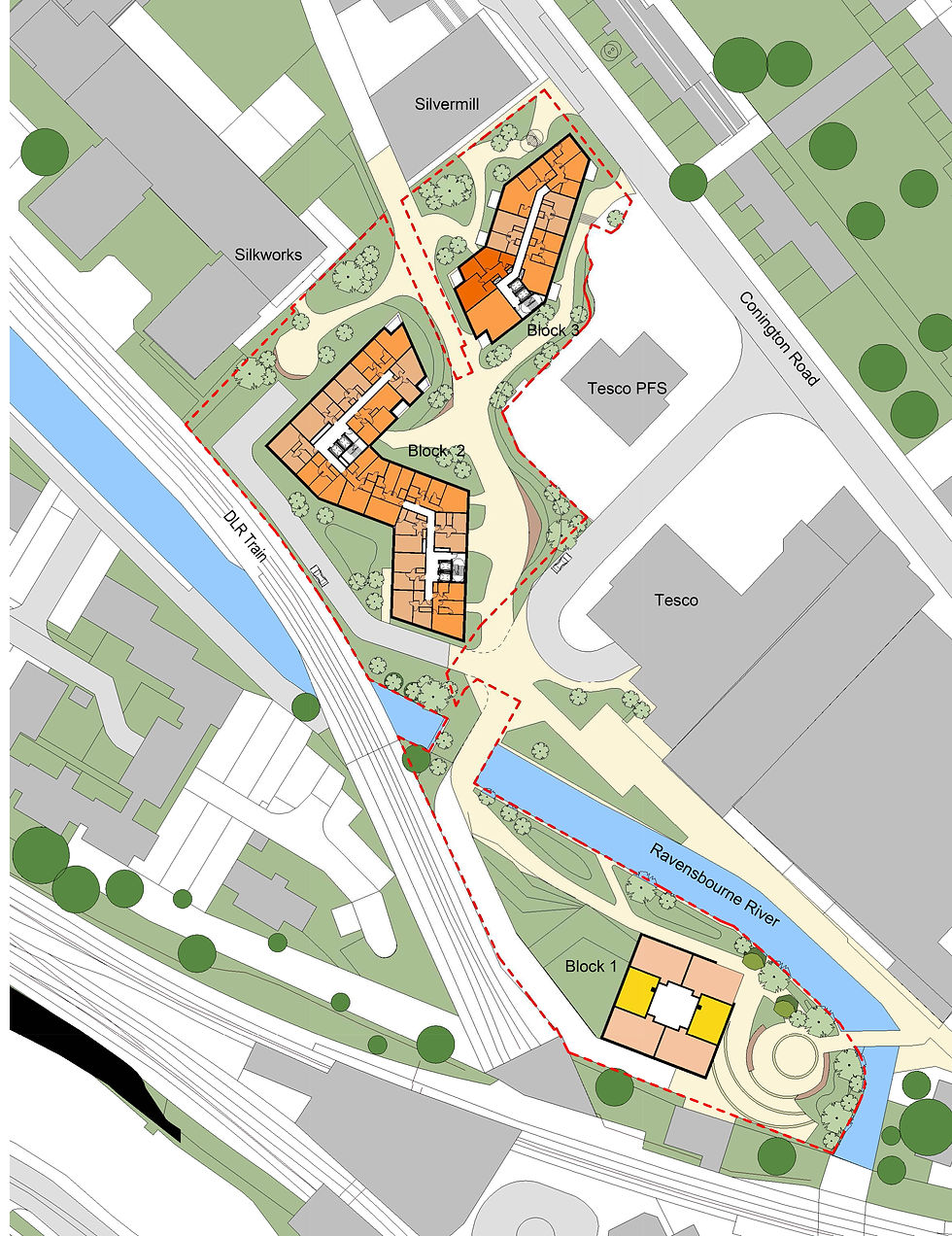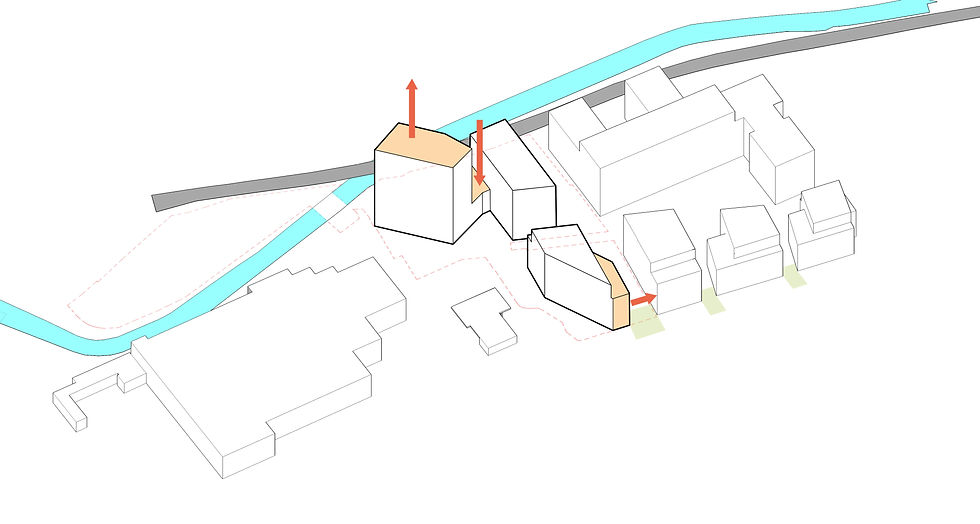top of page
The Proposal: Conington Rd Residential Tower,London
1/15
Squire Tower Site
Car Park Site
Perspectives, Elevations + Sections
Diagrams
Sketches
Planning Package
✓ Measured survey with our surveyor
✓ Floor plans and elevations drawings of your existing property
✓ Online Progress meeting with our registered Architect
✓ Proposed floor plans and elevations
✓ Design Options available
✓ Supporting Planning Documents
✓ Planning application submission and management
bottom of page
























































