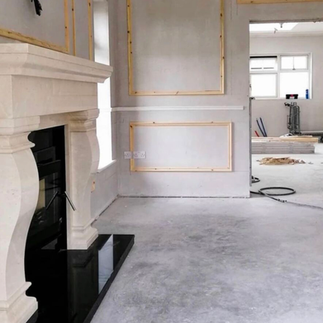Welcome to the "Permitted Development Pitfalls" - where even the smoothest of plans can hit unexpected bumps! 🚧⚠️
- AGA Associates
- May 7, 2024
- 1 min read
Welcome to the "Permitted Development Pitfalls" - where even the smoothest of plans can hit unexpected bumps! 🚧⚠️ Homeowners and Property Developers, buckle up as we uncover 7 intriguing pitfalls to steer clear of when navigating Permitted Development in the UK:
Boundary Blunders: 🏡🔍 Failure to accurately assess property boundaries can lead to disputes and delays. Avoid the headache by confirming boundaries before diving into development.
Height Hiccups: 📏🏗️ Ignoring height restrictions can bring your project to a screeching halt. Stay within the permitted limits to avoid objections and redesigns.
Design Doldrums: 🎨💔 Neglecting design guidelines can turn your dream project into a nightmare. Align your vision with local standards to ensure smooth sailing.
Parking Predicaments: 🚗🅿️ Inadequate parking provisions can cause headaches for both residents and planners. Plan for sufficient parking space to sidestep planning hurdles.
Lighting Lows: 💡🌑 Overlooking lighting regulations can leave your project in the dark. Illuminate the path to success by adhering to lighting requirements.
Material Mayhem: 🧱🚫 Using prohibited materials can lead to costly setbacks and revisions. Stick to approved materials to keep your project on track.
Time Trials: ⏳🕰️ Rushed timelines can spell disaster for your development. Take the time to plan meticulously and avoid unnecessary stress down the road.
#PermittedDevelopmentPitfalls #UKPropertyDevelopment #HomeownersUK #PlanningHurdles #BoundaryDisputes #HeightRestrictions #DesignChallenges #ParkingProblems #LightingRegulations #MaterialCompliance #TimeManagement #SmoothSailing #AvoidDelays #LocalRegulations #BuildingStandards #ExpertAdvice #ProjectPlanning #LegalCompliance #AvoidMistakes
Ready to navigate Permitted Development with confidence? Book your Free Initial Online Discovery Consultation now:










コメント