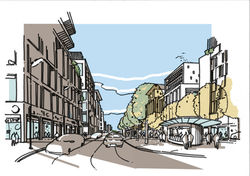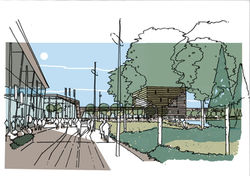
mixed use
Welcome to our Architecture Design Practice, a leading firm specialising in Residential and Commercial Mixed-Use projects. Our team of skilled professionals is dedicated to creating functional and aesthetically pleasing spaces that meet the unique needs of our clients.
We offer a range of services, including design for mixed use developments, mixed use renovations, and mixed use tenant improvements. Our team has the knowledge and expertise to handle projects of all sizes and complexities, and we prioritise sustainability in all of our designs.
We understand that the design process can be overwhelming, which is why we prioritise clear communication and collaboration with our clients. We work closely with you to understand your needs and vision, and use this information to create customised solutions that meet your unique requirements.
Contact us today to learn more about how we can help bring your residential and commercial mixed use design dreams to life.
Planning Package
✓ Measured survey with our surveyor
✓ Floor plans and elevations drawings of your existing property
✓ Online Progress meeting with our registered Architect
✓ Proposed floor plans and elevations
✓ Design Options available
✓ Supporting Planning Documents
✓ Planning application submission and management













