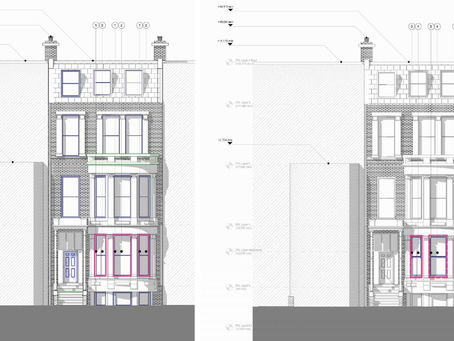top of page

Planning Package
✓ Measured survey with our surveyor
✓ Floor plans and elevations drawings of your existing property
✓ Online Progress meeting with our registered Architect
✓ Proposed floor plans and elevations
✓ Design Options available
✓ Supporting Planning Documents
✓ Planning application submission and management
bottom of page





























