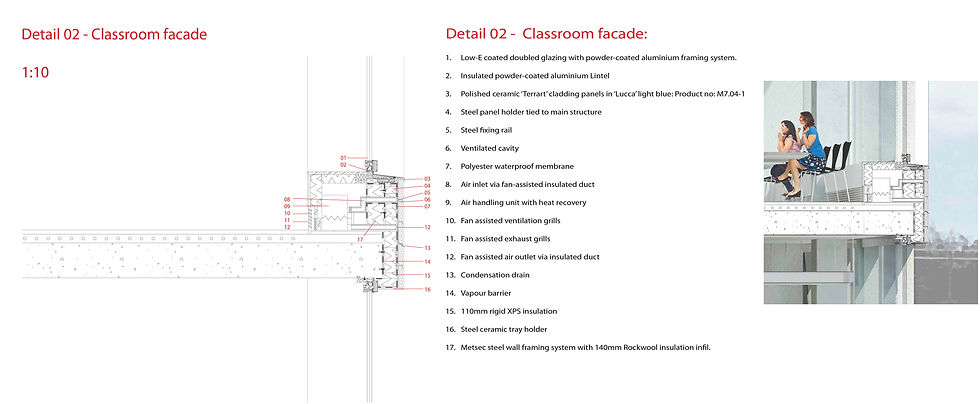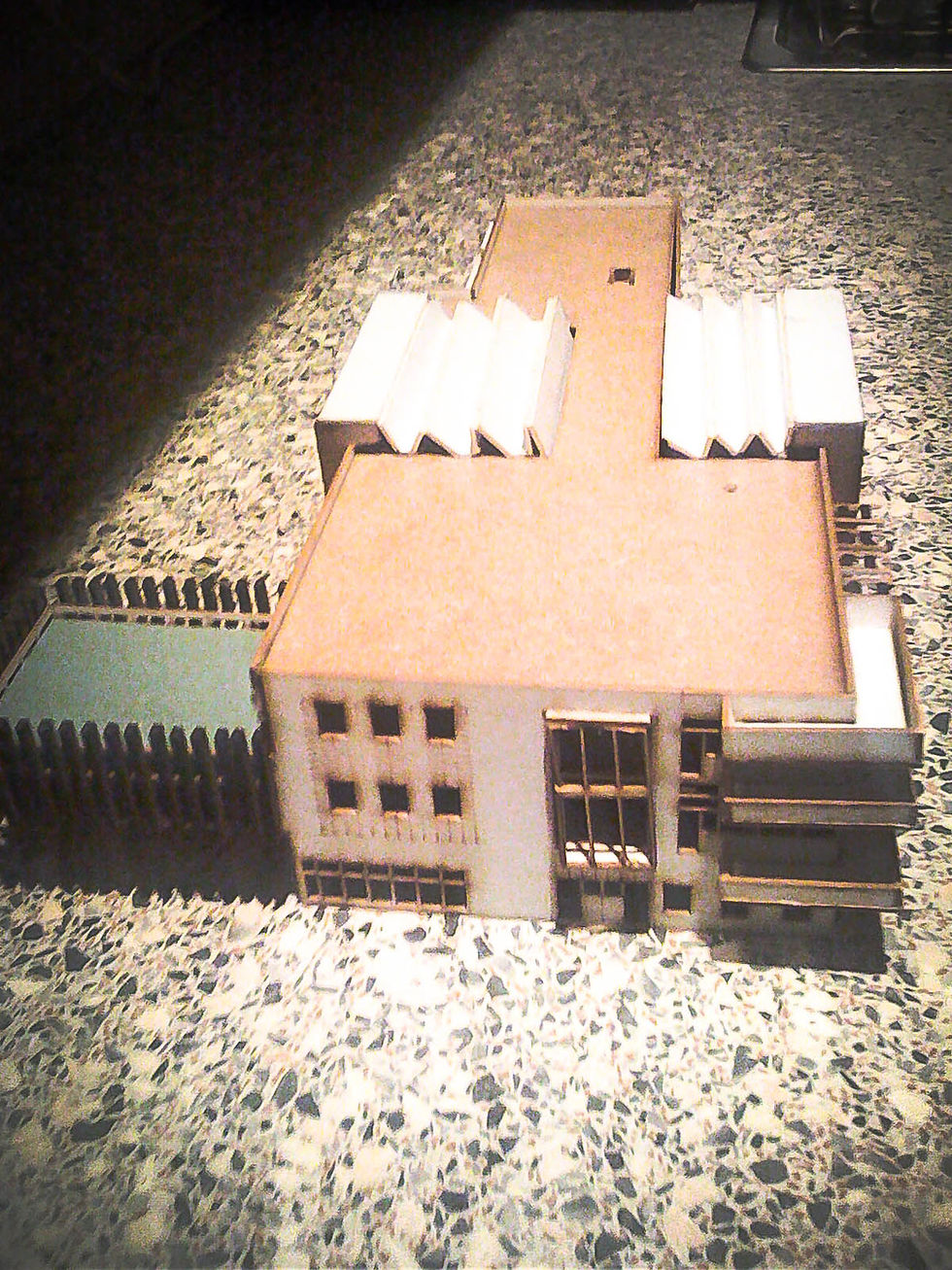top of page
The Proposal: Science Academy, Liverpool
1/16
Detailing
Science Academy Initial Proposal
Laser Cut Model
Planning Package
✓ Measured survey with our surveyor
✓ Floor plans and elevations drawings of your existing property
✓ Online Progress meeting with our registered Architect
✓ Proposed floor plans and elevations
✓ Design Options available
✓ Supporting Planning Documents
✓ Planning application submission and management
bottom of page
























